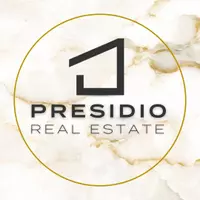2531 E 50 S Layton, UT 84040
OPEN HOUSE
Fri Apr 25, 5:00pm - 7:00pm
Sat Apr 26, 12:00pm - 2:00pm
UPDATED:
Key Details
Property Type Single Family Home
Sub Type Single Family Residence
Listing Status Active
Purchase Type For Sale
Square Footage 4,838 sqft
Price per Sqft $191
Subdivision Oaks Mutton Hollow
MLS Listing ID 2079697
Style Rambler/Ranch
Bedrooms 6
Full Baths 2
Half Baths 1
Three Quarter Bath 1
Construction Status Blt./Standing
HOA Fees $500/ann
HOA Y/N Yes
Abv Grd Liv Area 2,527
Year Built 1991
Annual Tax Amount $4,039
Lot Size 0.370 Acres
Acres 0.37
Lot Dimensions 0.0x0.0x0.0
Property Sub-Type Single Family Residence
Property Description
Location
State UT
County Davis
Area Kaysville; Fruit Heights; Layton
Zoning Single-Family
Rooms
Basement Daylight, Full, Walk-Out Access
Main Level Bedrooms 2
Interior
Interior Features Bath: Primary, Bath: Sep. Tub/Shower, Gas Log, Kitchen: Updated, Oven: Double, Range: Countertop, Range: Gas, Vaulted Ceilings, Video Camera(s)
Cooling Central Air, Seer 16 or higher
Flooring Tile, Vinyl
Fireplaces Number 1
Inclusions Basketball Standard, Dryer, Play Gym, Storage Shed(s), Swing Set, Washer, Water Softener: Own
Equipment Basketball Standard, Play Gym, Storage Shed(s), Swing Set
Fireplace Yes
Window Features Blinds,Drapes,Plantation Shutters
Appliance Dryer, Washer, Water Softener Owned
Laundry Electric Dryer Hookup
Exterior
Exterior Feature Basement Entrance, Double Pane Windows, Lighting, Patio: Covered, Porch: Open, Walkout
Garage Spaces 3.0
Utilities Available Natural Gas Connected, Electricity Connected, Sewer Connected, Sewer: Public
Amenities Available Snow Removal
View Y/N Yes
View Mountain(s)
Roof Type Asphalt
Present Use Single Family
Topography Fenced: Full, Sprinkler: Auto-Full, View: Mountain
Porch Covered, Porch: Open
Total Parking Spaces 3
Private Pool No
Building
Lot Description Fenced: Full, Sprinkler: Auto-Full, View: Mountain
Faces South
Story 2
Sewer Sewer: Connected, Sewer: Public
Water Culinary, Secondary
Finished Basement 100
Structure Type Brick
New Construction No
Construction Status Blt./Standing
Schools
Elementary Schools Morgan
Middle Schools Fairfield
High Schools Davis
School District Davis
Others
Senior Community No
Tax ID 11-203-0018
Monthly Total Fees $500
Acceptable Financing Cash, Conventional, FHA, VA Loan
Listing Terms Cash, Conventional, FHA, VA Loan



