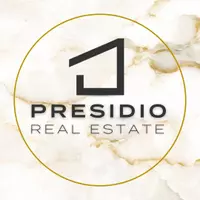1804 W TORLUNDY DR Riverton, UT 84065
UPDATED:
Key Details
Property Type Townhouse
Sub Type Townhouse
Listing Status Active
Purchase Type For Sale
Square Footage 2,001 sqft
Price per Sqft $224
Subdivision Cardon Square Subdiv
MLS Listing ID 2080083
Style Townhouse; Row-end
Bedrooms 3
Full Baths 2
Half Baths 1
Construction Status Blt./Standing
HOA Fees $202/mo
HOA Y/N Yes
Abv Grd Liv Area 2,001
Year Built 2017
Annual Tax Amount $2,860
Lot Size 871 Sqft
Acres 0.02
Lot Dimensions 0.0x0.0x0.0
Property Sub-Type Townhouse
Property Description
Location
State UT
County Salt Lake
Area Wj; Sj; Rvrton; Herriman; Bingh
Rooms
Basement Slab
Interior
Interior Features Bath: Primary, Bath: Sep. Tub/Shower, Closet: Walk-In, Disposal, Range: Gas, Range/Oven: Free Stdng.
Heating Forced Air, Gas: Central
Cooling Central Air
Flooring Carpet, Laminate, Tile
Inclusions Refrigerator
Fireplace No
Appliance Refrigerator
Laundry Electric Dryer Hookup
Exterior
Exterior Feature Balcony, Double Pane Windows, Entry (Foyer), Sliding Glass Doors, Patio: Open
Garage Spaces 2.0
Utilities Available Natural Gas Connected, Electricity Connected, Sewer: Public, Water Connected
Amenities Available Maintenance, Pets Permitted, Picnic Area, Snow Removal, Trash, Water
View Y/N No
Roof Type Asphalt
Present Use Residential
Topography Fenced: Part, Sidewalks, Sprinkler: Auto-Full, Terrain, Flat
Porch Patio: Open
Total Parking Spaces 4
Private Pool No
Building
Lot Description Fenced: Part, Sidewalks, Sprinkler: Auto-Full
Faces South
Story 3
Sewer Sewer: Public
Water Culinary, Irrigation
Structure Type Brick,Stucco
New Construction No
Construction Status Blt./Standing
Schools
Elementary Schools Riverton
Middle Schools South Hills
High Schools Riverton
School District Jordan
Others
HOA Fee Include Maintenance Grounds,Trash,Water
Senior Community No
Tax ID 33-03-178-050
Monthly Total Fees $202
Acceptable Financing Cash, Conventional, FHA, VA Loan
Listing Terms Cash, Conventional, FHA, VA Loan



