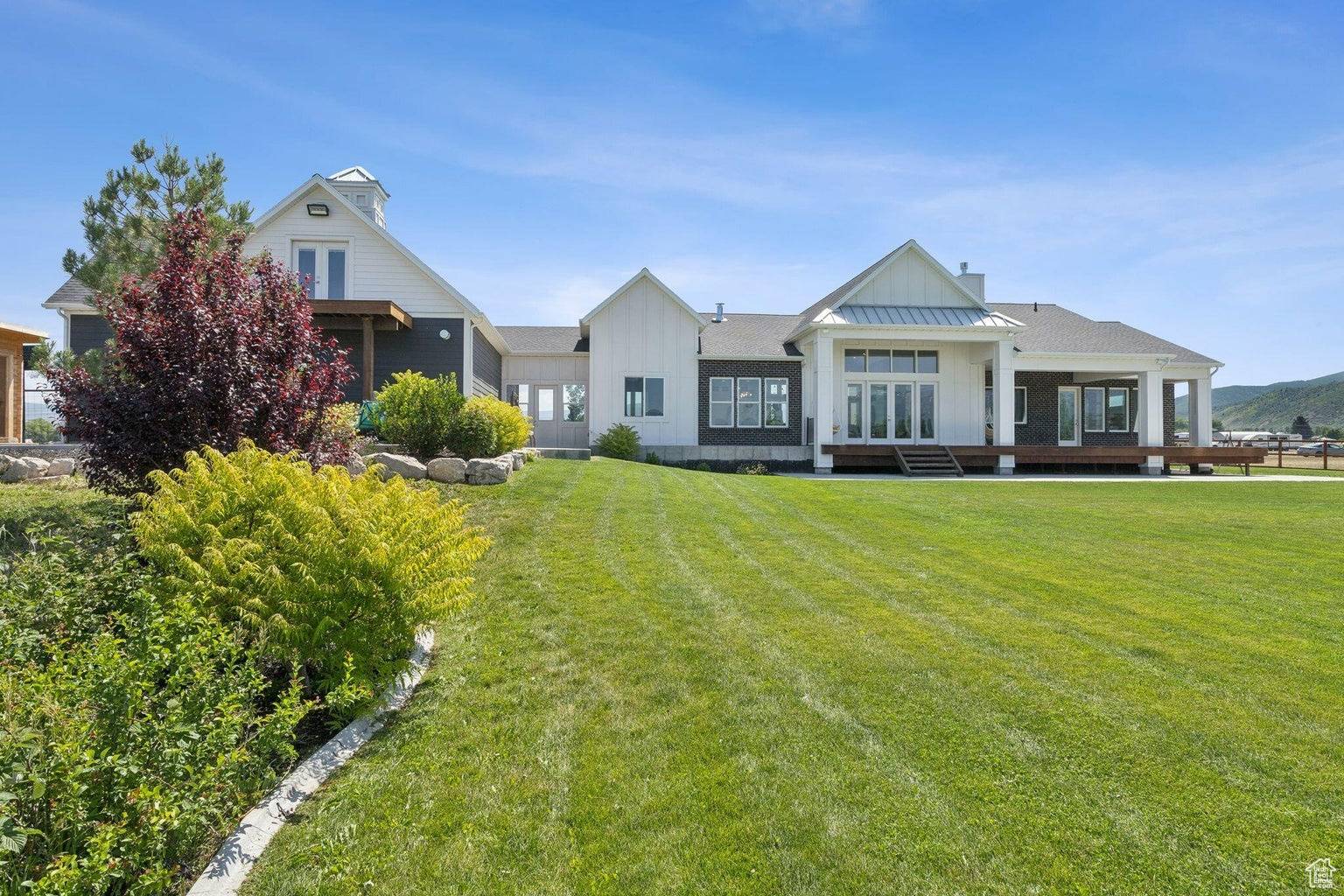372 W 3000 S Heber City, UT 84032
UPDATED:
Key Details
Property Type Single Family Home
Sub Type Single Family Residence
Listing Status Active
Purchase Type For Sale
Square Footage 6,699 sqft
Price per Sqft $865
Subdivision Three Farms Estates
MLS Listing ID 2096265
Style Rambler/Ranch
Bedrooms 4
Full Baths 3
Half Baths 1
Three Quarter Bath 1
Construction Status Blt./Standing
HOA Y/N No
Abv Grd Liv Area 3,729
Year Built 2017
Annual Tax Amount $9,848
Lot Size 6.110 Acres
Acres 6.11
Lot Dimensions 0.0x0.0x0.0
Property Sub-Type Single Family Residence
Property Description
Location
State UT
County Wasatch
Area Charleston; Heber
Zoning Single-Family, Industrial
Rooms
Basement Full
Main Level Bedrooms 1
Interior
Interior Features Bath: Sep. Tub/Shower, Closet: Walk-In, Den/Office, Great Room, Kitchen: Second, Mother-in-Law Apt., Oven: Gas, Range/Oven: Built-In
Heating Gas: Central
Cooling Central Air
Flooring Carpet, Hardwood, Tile
Fireplaces Type Insert
Inclusions Ceiling Fan, Compactor, Fireplace Insert, Microwave, Range, Range Hood, Refrigerator, Water Softener: Own
Equipment Fireplace Insert
Fireplace No
Window Features None
Appliance Ceiling Fan, Trash Compactor, Microwave, Range Hood, Refrigerator, Water Softener Owned
Exterior
Exterior Feature Basement Entrance, Deck; Covered, Double Pane Windows, Horse Property, Out Buildings, Patio: Covered, Porch: Open, Sliding Glass Doors, Storm Windows, Patio: Open
Garage Spaces 4.0
Utilities Available Natural Gas Connected, Electricity Connected, Sewer: Septic Tank, Water Connected
View Y/N Yes
View Mountain(s), Valley
Roof Type Asphalt,Metal,Tile
Present Use Single Family
Topography Fenced: Part, Terrain, Flat, View: Mountain, View: Valley
Porch Covered, Porch: Open, Patio: Open
Total Parking Spaces 4
Private Pool No
Building
Lot Description Fenced: Part, View: Mountain, View: Valley
Story 3
Sewer Septic Tank
Water Culinary, Irrigation
Finished Basement 100
Structure Type Aluminum,Brick
New Construction No
Construction Status Blt./Standing
Schools
Elementary Schools Daniel Canyon
Middle Schools Timpanogos Middle
High Schools Wasatch
School District Wasatch
Others
Senior Community No
Tax ID 00-0021-2071
Acceptable Financing Cash, Conventional, Exchange
Listing Terms Cash, Conventional, Exchange



